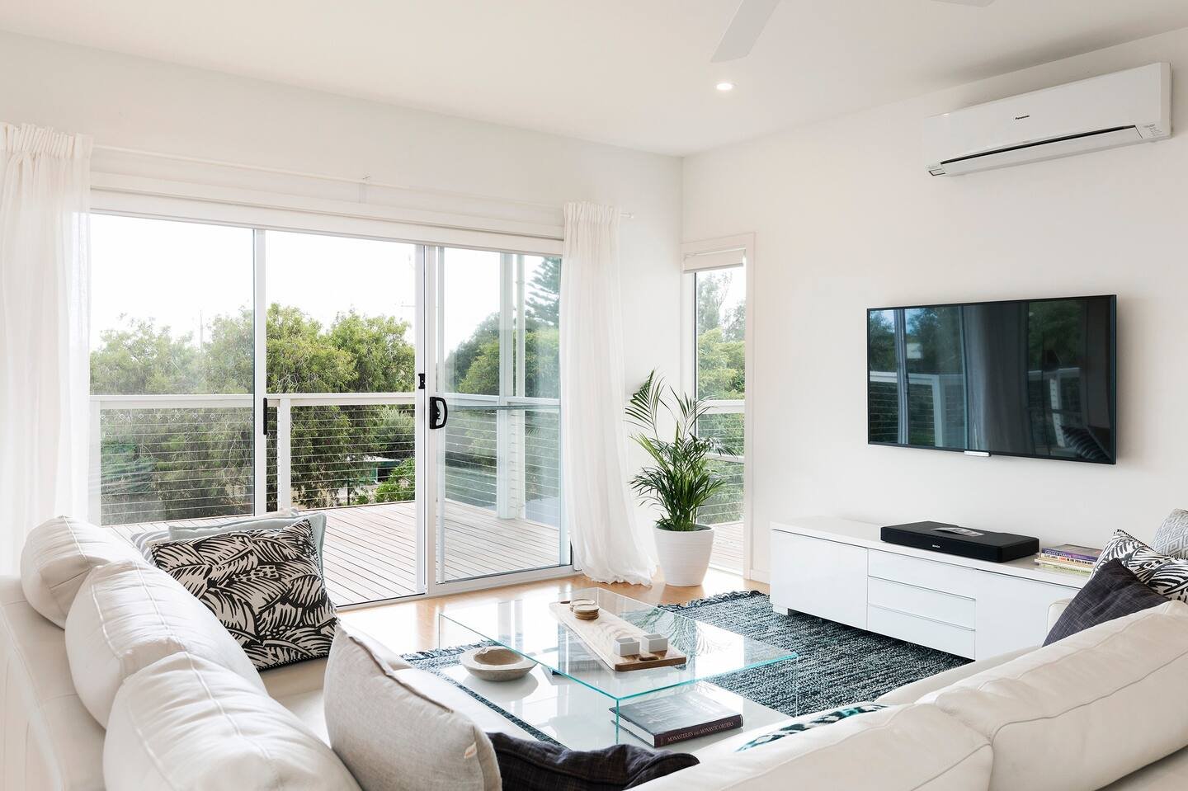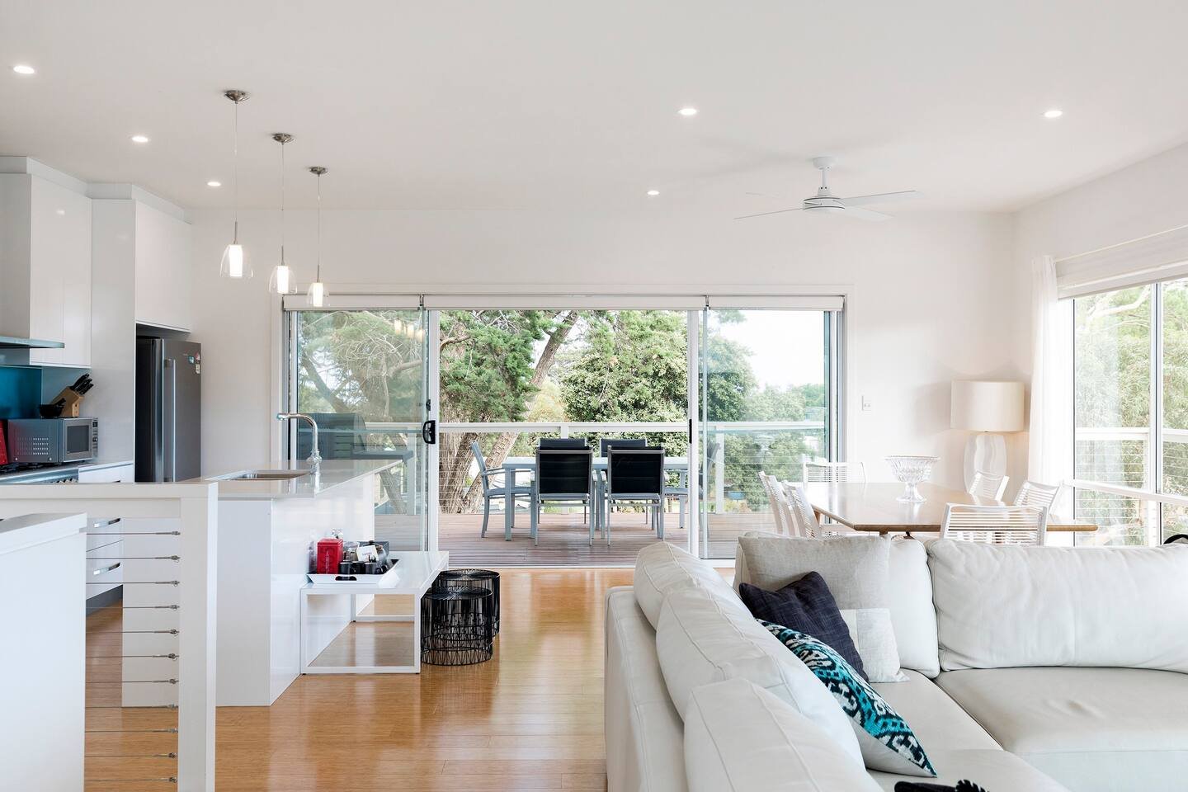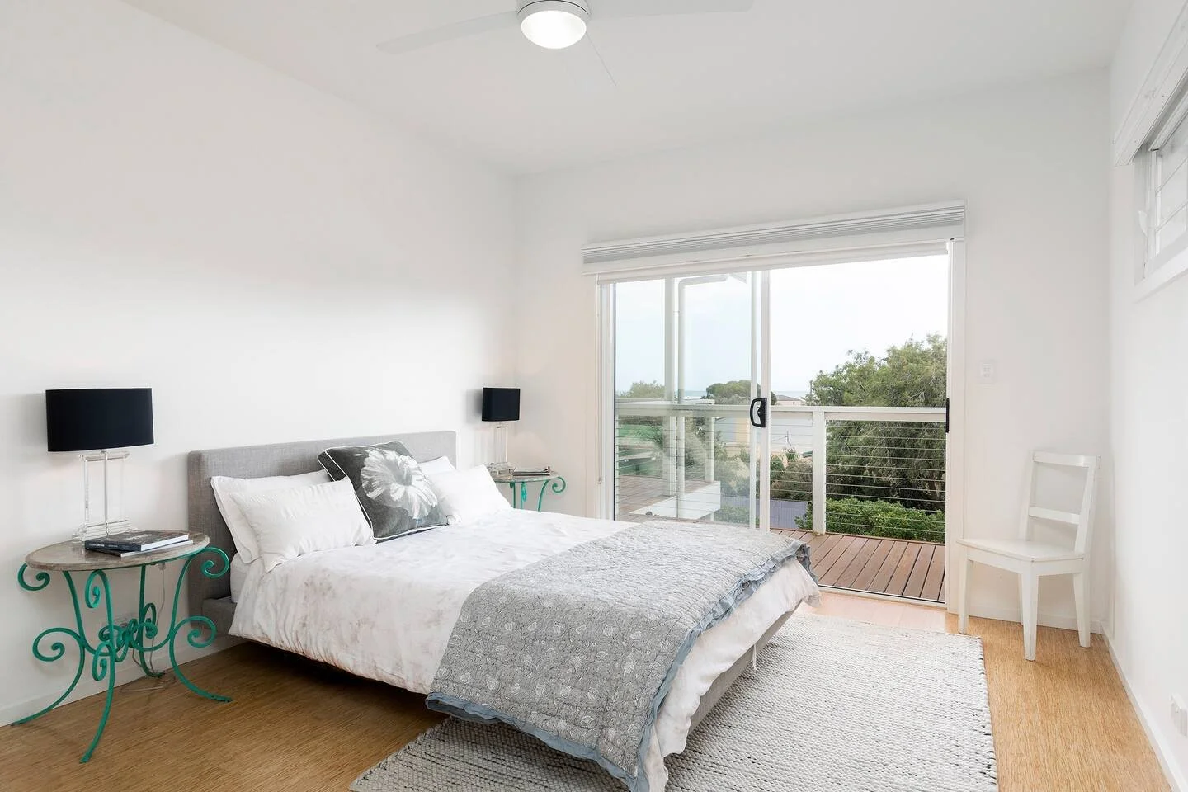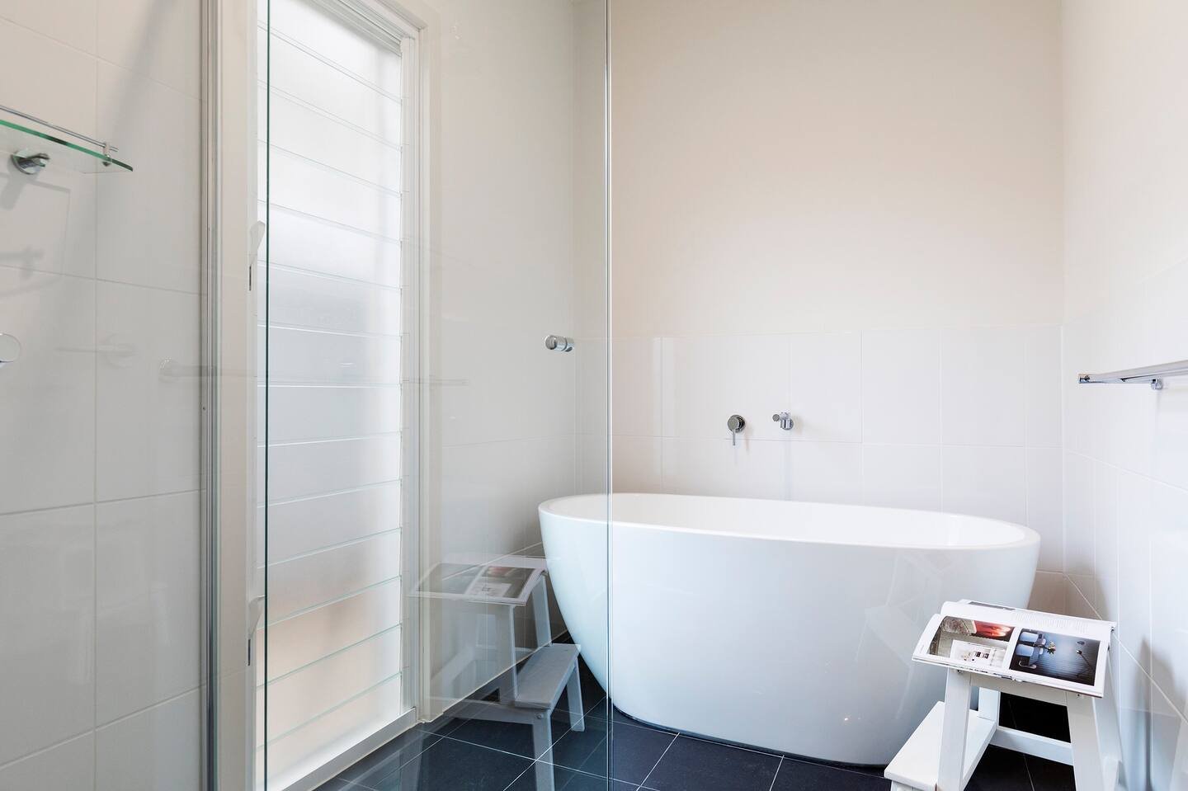welcome to…
Our Place
Originally built to house our large family, there are currently two double bedrooms-one upstairs and one downstairs- available for our guests.
Kitchen:
Our kitchen was designed by us with the needs of an enthusiastic cook in mind…
900mm gas stove/ electric oven
Bosch dishwasher
Large size fridge
Double sink
Stone benchtops
Wusthof knife set
Filtered drinking water
‘Nespresso’ coffee machine
Stab mixer + Sandwich Press
Upstairs Living:
The large lounge/ dining area is the most commonly used area, with views of the sea up the coast and the sense of treetop living. Features include…
A large L-shaped King Living leather covered sofa
Oversize Jardan ‘Japhy’ dining table with 6 chairs
Smart 42” TV with fetch and DVD player
Sonos sound bar
Bamboo flooring with rugs in the lounge area and upper bedroom.
Downstairs Living:
A second lounge area is downstairs with…
Two Danish sofas
Various occasional chairs
Large rug over polished concrete floor – heated in winter
*No downstairs TV

Main bedroom:
One Queen sized bed with quality linen
Large built-in wardrobes with sliding doors
Hanging racks for clothes, hats etc
Ensuite bathroom with __ products TBD
Sliding door to outer deck
second bedroom:
Located downstairs
One double bed with quality linen
A generous wardrobe
Hanging rack for clothes
bathroom:
Located downstairs
Large free standing bath
Separate toilet
__ products TBD
Laundry:
Top loading automatic washing machine
Iron and ironing board
Small supply of beach toys

The Garden:
The house is built on a 836m2 block and we have always loved the idea of a productive garden. As well as large lawn areas we have a decent orchard with (mainly summer) fruit aplenty.
We have to net the fruit trees but that is to keep the birds out, not you! The long driveway can cater for more than one car – although in single file. The secure yard is fenced securely with corrugated iron on 3 sides and a hedge at the front, giving good privacy. As well as that touch of luxury the idea of a light ecological footprint is important. White Cedars has PV cells, a solar HWS and is run mainly on rainwater (66kl tanks). The water is filtered before entering the house. There is also an added carbon filter for kitchen drinking water.
The living area is north and west facing to maximise winter sunshine. Large eaves provide welcome shade in summer.
On the roadside verge, the large White Cedar trees, Melia azedarach – one of Australia’s few native deciduous trees – were raised as seedlings from the seeds of huge Cedars which were growing on the land prior to the new build. This is, of course, how we named the house.
Outdoor Deck:
A large upper deck with separate areas for outdoor relaxing includes
A flexible outdoor dining setting
Weber Q barbecue
Sliding doors throughout enabling the living to flow from inside to outside in favourable weather.
Prices:
Prices for a stay at White Cedars vary with holiday seasons. There is a minimum 3-night stay, but over the December-January school holidays it is a minimum of 7 nights.





